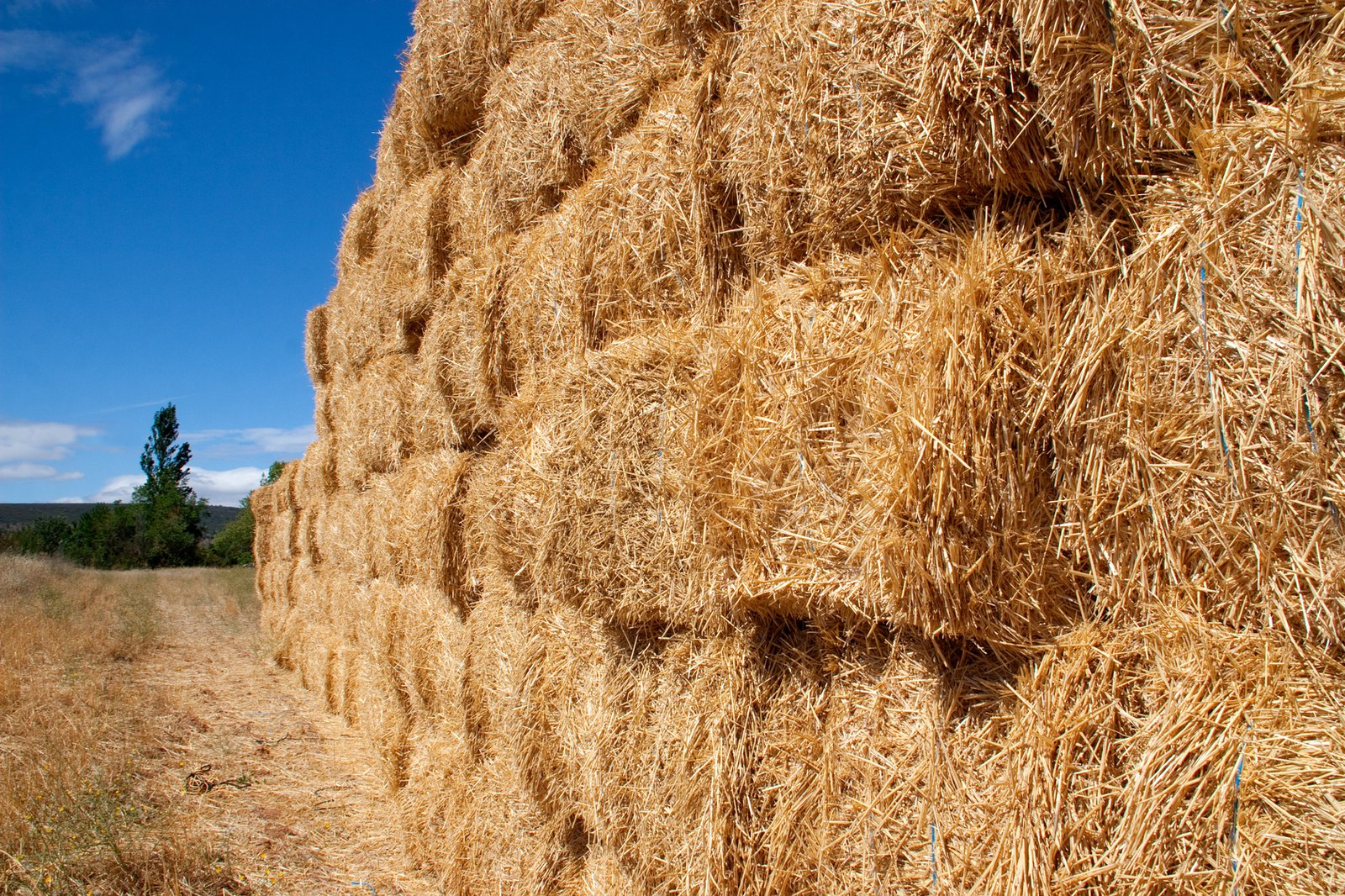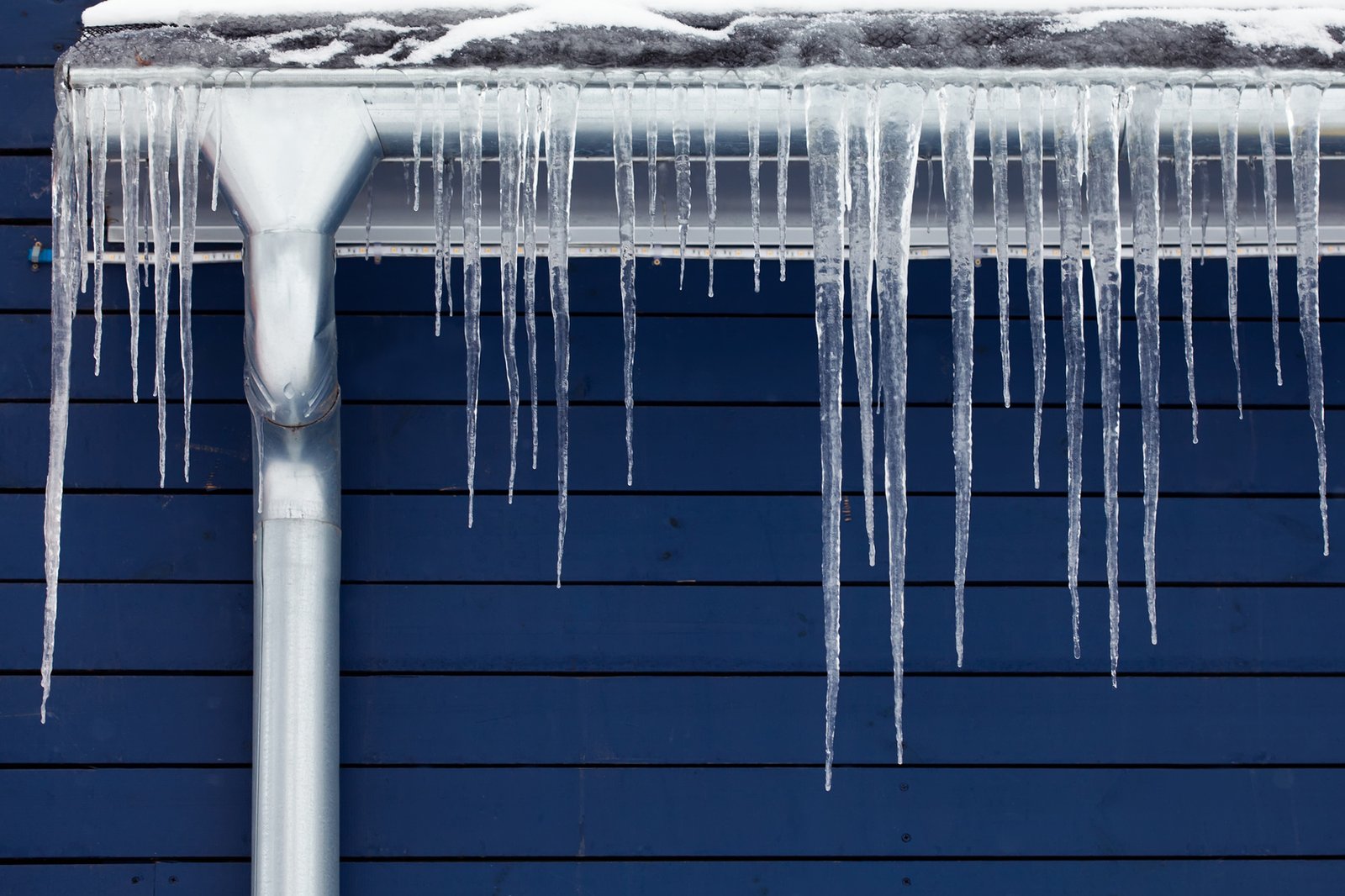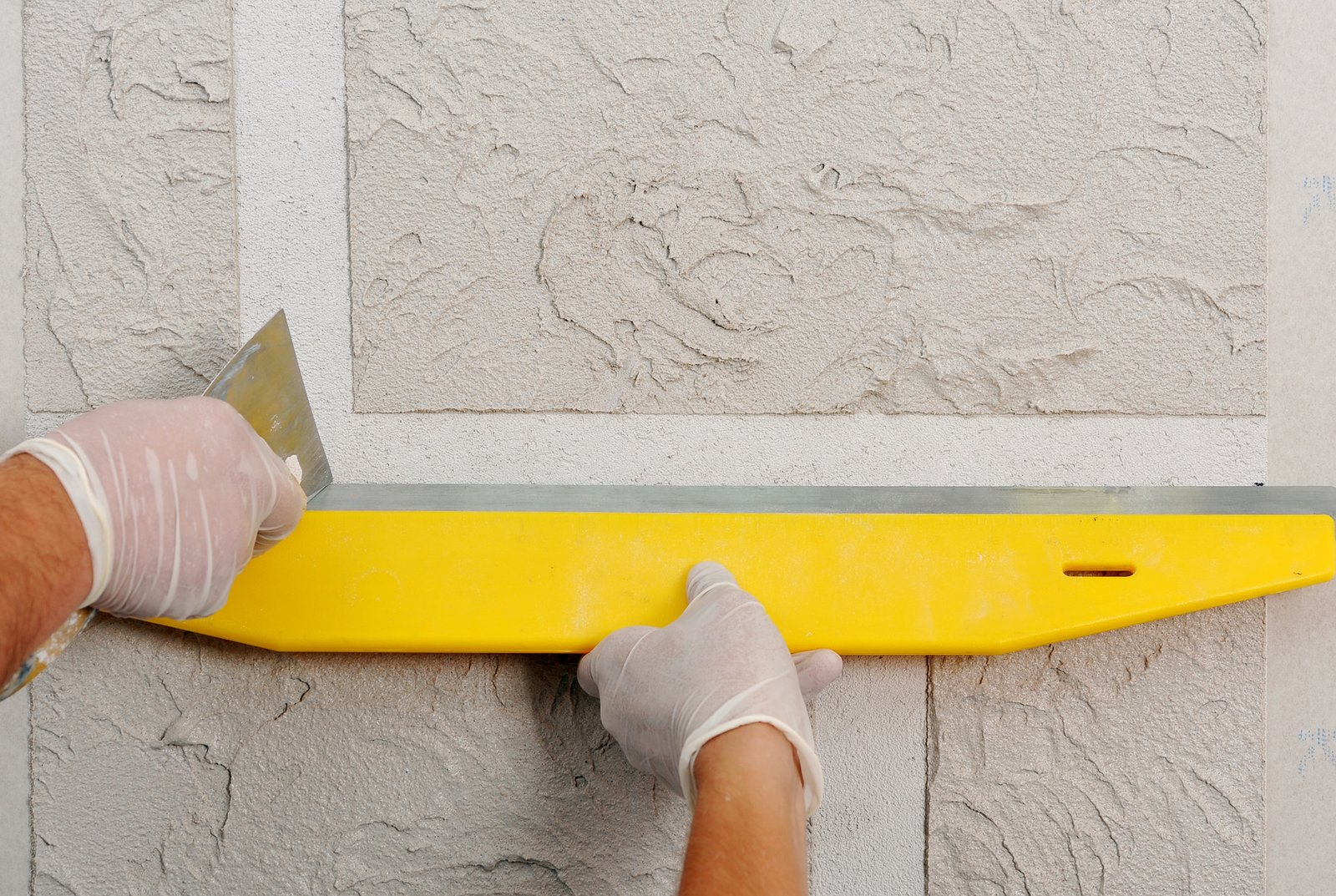Straw-bale homes

Straw is an ancient building material that has been used in vernacular construction around the world for centuries. It is composed of the dead stems of grain crops such as wheat, oats and barley. The use of bales of straw in the construction of homes was first popularised in the US in the mid-19th century after the invention of the mechanical hay baler, which facilitated the construction process. With the modern increase of environmental awareness, straw-bale building is becoming a common sustainable alternative to conventional methods of construction. Straw-bale homes not only have a reduced carbon footprint but also benefit from other aspects such as affordability, excellent insulation and improved air quality.
How does it work?
There are two main methods of building with straw bales: load-bearing and infill. In the load-bearing method, the bales are used as building blocks forming structural walls that support the roof above and eliminate the need for an additional framework. In the infill method, the bales are used as insulating material within a timber-framed structure. In addition to these methods, timber framed panels filled with straw can be prefabricated and pre-plastered for assembly on-site.
Plastering on straw-bale walls should be done using natural clay or lime plasters. This is not only because these rendering materials are more sustainable but also because they are breathable and work well in combination with straw, which is also breathable, allowing moisture vapour and air to pass through them. Using waterproofing materials would impede this process and increase the risk of the straw rotting. Natural plasters are also flexible and will move with the straw over time without cracking.
Windows and doors are installed using standard timber framed construction techniques in the infill method . For the load-bearing method, you can insert structural box frames into the bale walls as they go up and place windows and doors inside them. Or, more commonly, by using fixing posts either side of each opening, to which windows and doors are attached. There are other methods available and the choice between one and the other will depend on the size of the building and openings.
Foundations for straw-bale buildings, as for any other type of building, need to be carefully considered to guarantee structural stability. The type of soil and the weight of your house will define the type of foundation you can use. These would normally be composed of natural, self-draining materials rather than concrete. Commonly used types of foundation for straw-bale homes built on good bearing soil include strip foundations, which follow the shape and dimensions of the building; pillars, piles, rafts, stone filled car tyres, gravel beds and trenches. Whatever method you choose you must make sure that bales are raised off the ground by at least 300mm and protected from moisture.
Many types of roof constructions can be used for straw bale buildings, there is no particular roof type that is specific for this type of construction. However, careful consideration should be given to the even distribution of load on the roof, especially for load-bearing straw walls, and large overhangs are advised to protect walls from rain. In order to maximise the sustainability of your project, you should choose natural roofing materials such as wood fibreboard, raw sheep’s wool or straw for insulation. Straw needs to be properly protected with fireproof covering such as clay, and sheep’s wool needs protection from moths. It is also a good idea to choose natural roof coverings such as wheat straw thatch and oak shingles as these will let your building breathe.
Why use it?
There are many reasons why you should consider straw bale construction for your next self-build or extension project. It is a natural, sustainable material that is widely available with tonnes of surplus material being produced every year that would otherwise be wasted. It has excellent insulating properties that will reduce your energy use and heating bills. It also is a very good sound insulator.
Straw-bales are made of a material that is carbon negative as the plants, which are harvested for straw, take CO2 from their surroundings and transform it into oxygen during their lifecycle.
It is very cheap to build, not only because the bales themselves are cheap but also because it is a straightforward method where less experienced people can help, and this will save you on labour costs.
Perhaps surprisingly, straw-bale walls have far greater fire resistance properties than wood frame walls when plastered. This is because if the straw is packed with sufficient densitity there is not enough oxygen to allow it to burn. However, it has to be carefully protected from any source of fire before being covered with plaster, as loose straw is highly flamable. It is structurally sound and creates a healthy building environment due to its breathability, which eliminates moisture and damp, and due to the non-toxicity of its natural materials.
As you can see, straw-bale homes are sustainable and create a healthy environment for your family. They are also easy and straightforward to build. Whether you want a more traditional look of curved walls and corners of hand building techniques or a modern look with straight lines provided by prefabricated panels you will be able to build your eco-home with straw. Remember to protect straw bales from fire and moisture during the construction process. Start building with straw bales and Green It Yourself… Now!
Have you already built your straw-bale home? Want to share your experience or know more? Please comment below!















